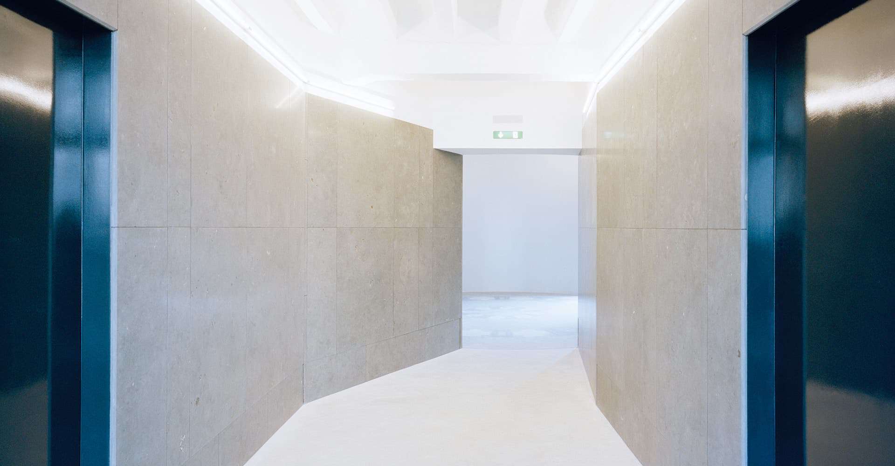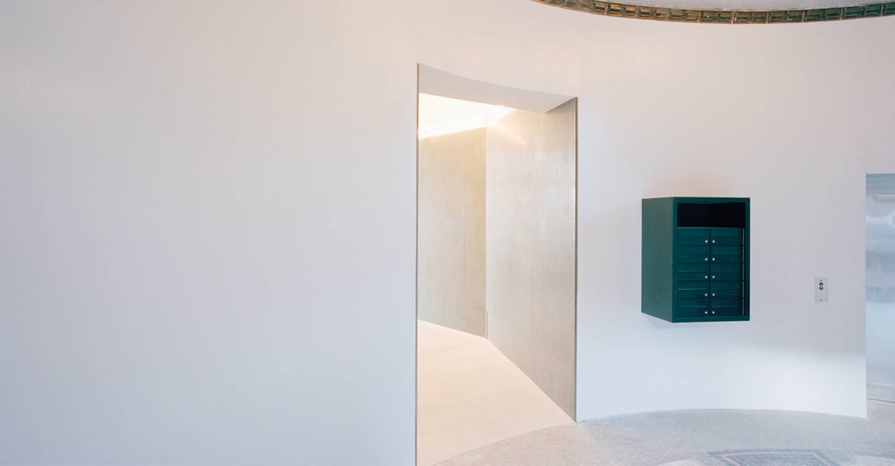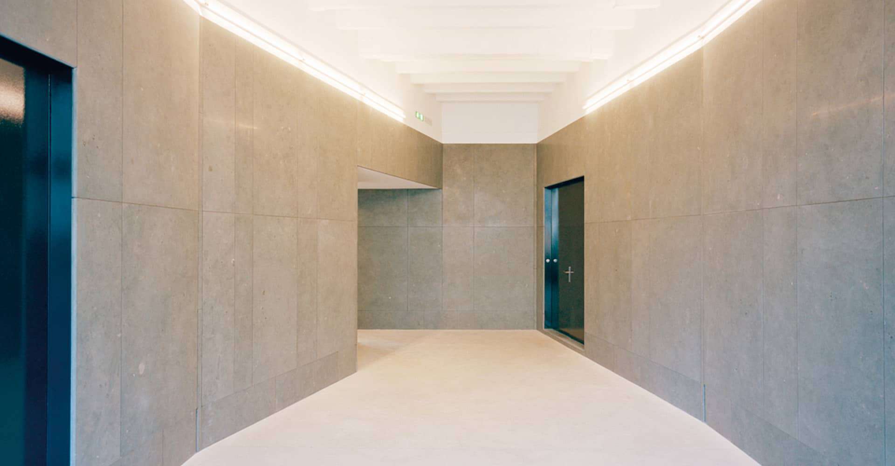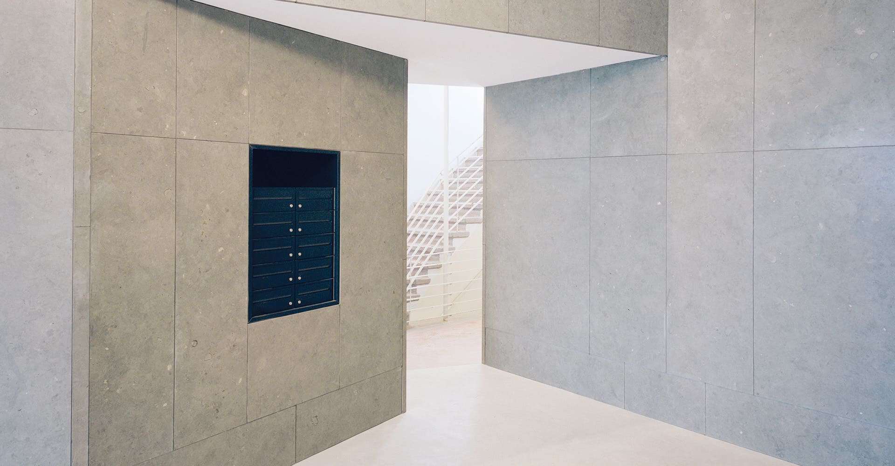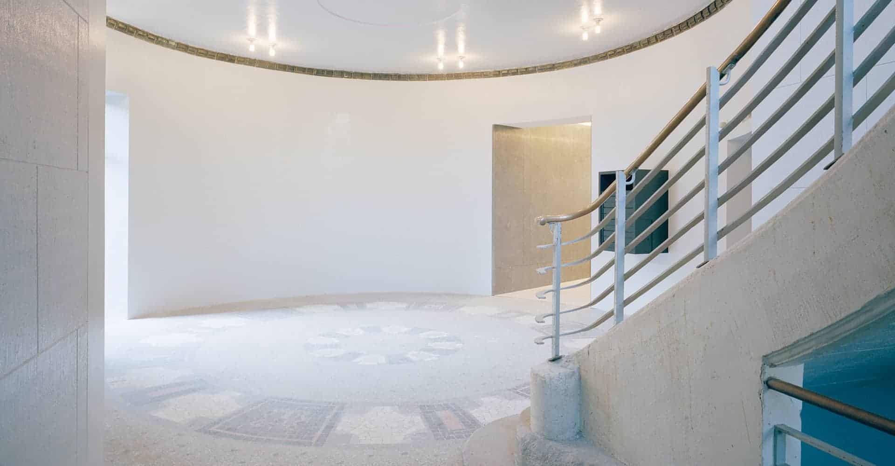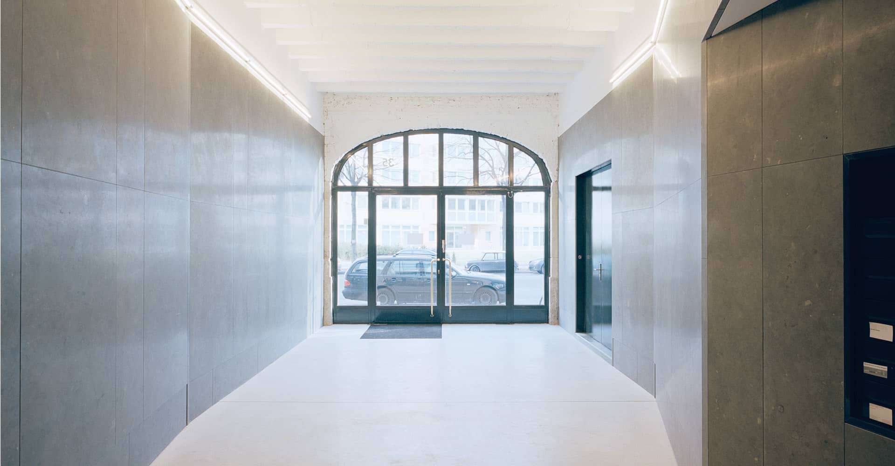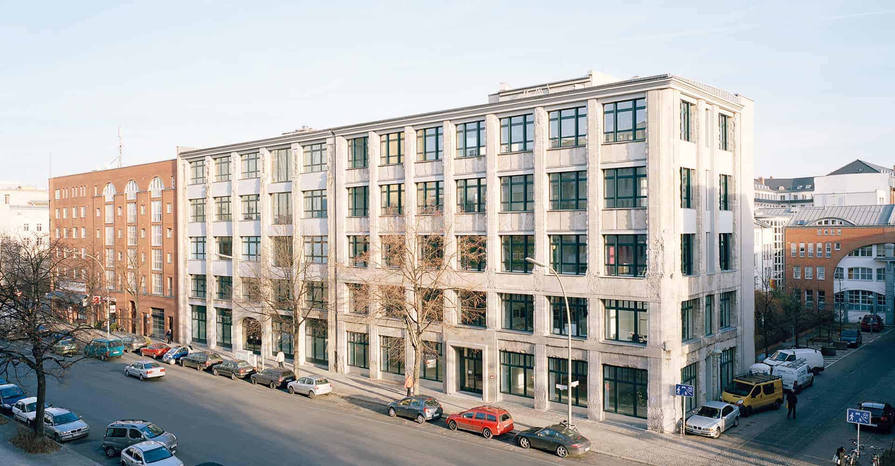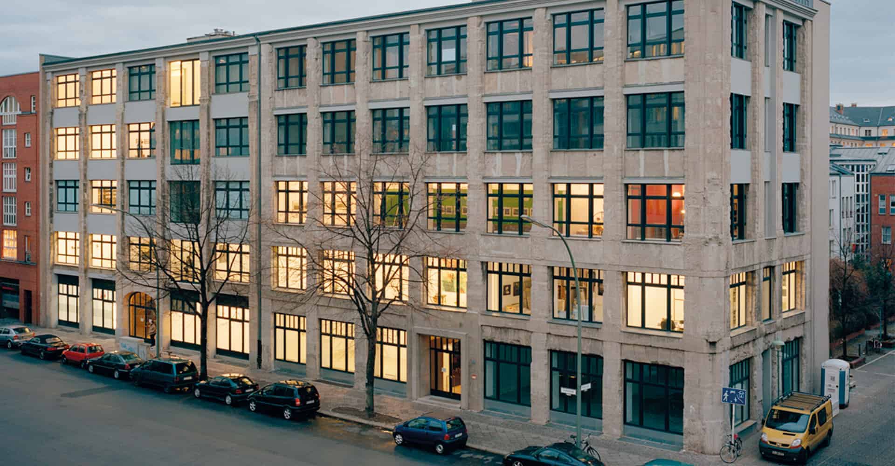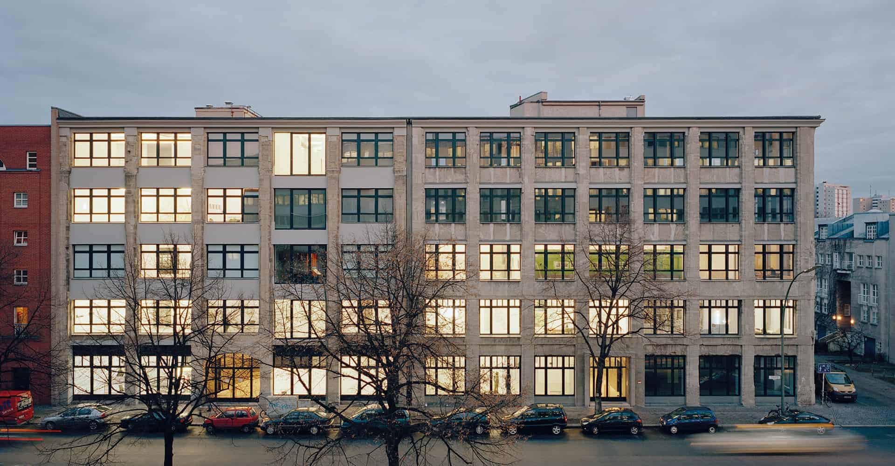Projektbeschreibung
Lindenhaus Berlin
Innenausbau Galerieräume
Aufgabe:
Hochwertiger Innenausbau im Auftrag der Architekten Pierre Jorge Gonzales und Judith Haase. Das Galeriehaus 34/35 kann auf eine aufregende Geschichte zurückblicken: Aus dem ehemaligen Kaufhaus Merkur wurde in den 90er Jahren die Hauptfiliale der Lufthansa und später ein Quartier für Asylbewerber. Mit dem Erwerb des Galeristen Claes Nordenhake erhielt das 1912 erbaute Gebäude eine neue Funktion: Die Lagerhallen des Lindenhaus Art Building wurden in moderne Galerieräume verwandelt.
Umsetzung:
Zu unseren Aufgaben gehörten der Trockenbau, die Spachtel- und Malerarbeiten sowie die Herstellung der Zimmertüren.
Leistungen:
– Trockenbau
– Spachtelarbeiten
– Malerarbeiten
– Tischlerarbeiten
Berlin / conversion of 2 early concrete warehouses into a 4500 m² art facilities, including galleries, private collections, an art foundation for emerging artists, offices, lofts, and a penthouse on a roof garden / architecture, lighting, furniture / initiated by Claes Nordenhake, Galerie Nordenhake Berlin will open middle 2007 / opening 2007
Gonzalez Haase / atelier architecture & scenography:
Founded in 1999, Pierre Jorge Gonzalez and Judith Haase opened their architectural firm in Berlin and Paris. The principal practices are architecture, design, scenography and lighting. In New York working with Richard Gluckman and Robert Wilson for his Watermill Center provided first occasions to consider ways of presenting art through architecture.
The interaction of lighting and architecture remains a primary focus for the conception of spatial contexts for art and art-related activities. The atelier has a well noted reputation for its involvement with contemporary artists, curators, or collectors to create the appropriate space to feature an artwork, a luxury product or a body for a performance. Examples include the well known Gallery Nordenhake in Berlin which has become a new model for gallery design, or the Andreas Murkudis Stores.
Overview:
Pierre Jorge Gonzalez and Judith Haase met in New York working with Robert Wilson. Gonzalez studied museography, set design and lighting in Paris, while Haase completed her studies in architecture in Berlin. The Berlin and Paris based firm was established after completing a full year work at Richard Gluckman’s office in New York to design the cultural center of Robert Wilson in 1999. Gonzalez Haase AAS firm provides new strategy for art related spaces or high profile design needs.
Conception:
Conceiving a contemporary art gallery or a stage design for a performance often follows the same lines. It is about eradicating the very signs and installations that overtly reveal the space as a place for exhibitions and performances – the essential factor is here the relation between lighting and construction. Another typical feature of these works is a certain spatial tension – created by the invisible traces of bodies moving through the space and by the nature of how light is perceived – that generates its own forms of construction.
As is the case in architecture, these projects draw its strength from their very limitations by using the given means as primary elements. The environment, the budget, construction materials and methods are all brought together into an aesthetic play.
Fotos: gonzalezhaase.com
Projektdaten
Kunde: Pierre Jorge Gonzalez / Judith Haase / atelier architecture & scenography GbR
Ort: Berlin
Fertigstellung: 2007
Gewerke: Handwerk Maler, Tischler, Trockenbau
Architekt: atelier architecture & scenography GbR
Umfang: 4500 m²

